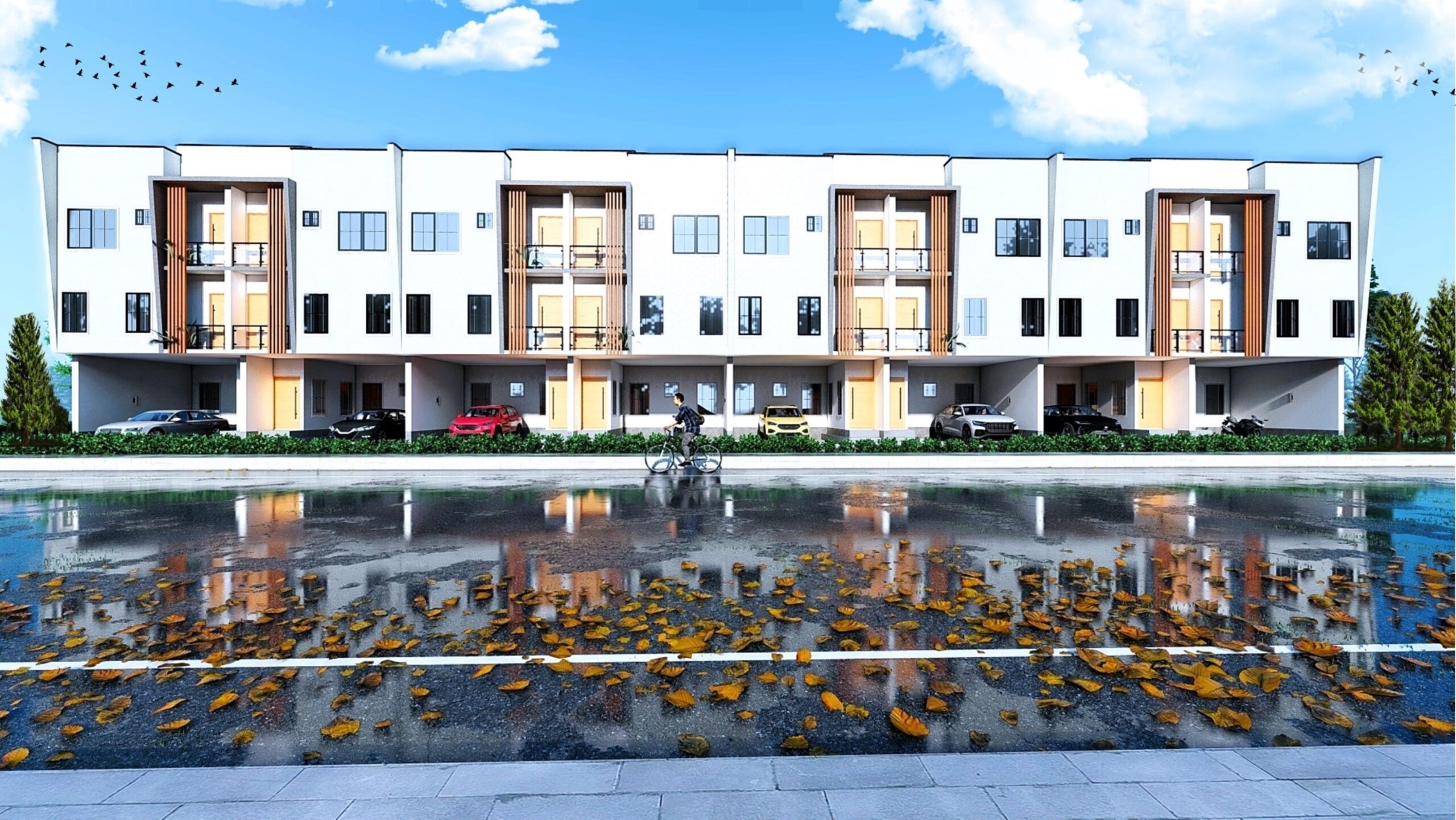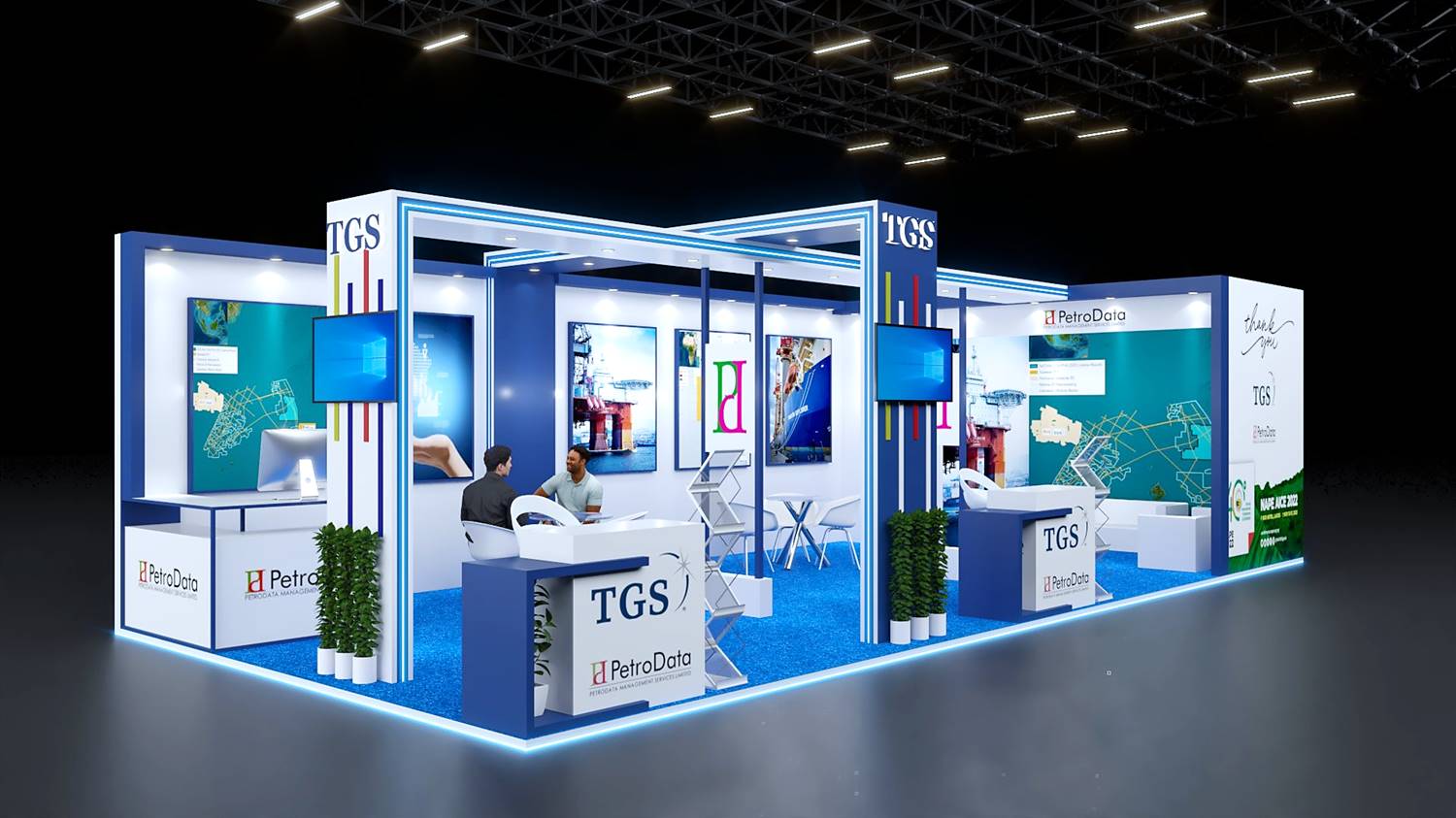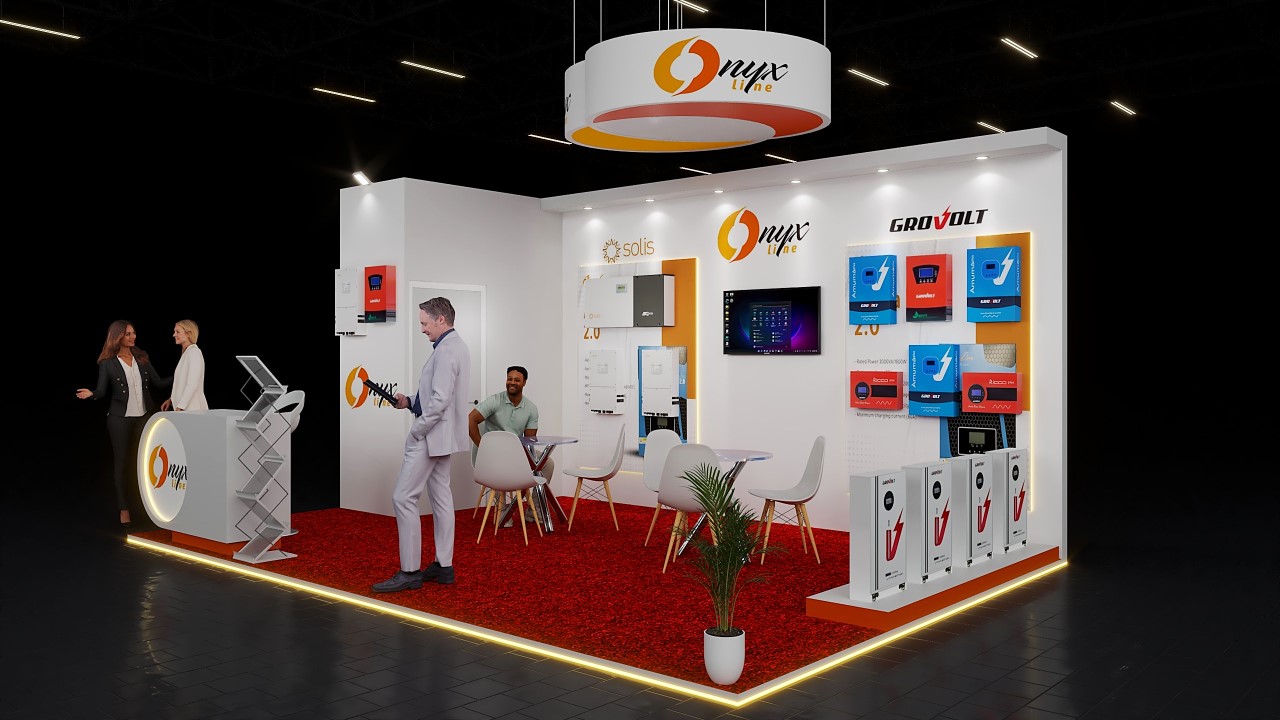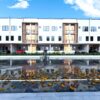3D Architectural Design, Exhibition Booth designs & 3D Visualization for Interiors & Exteriors
-
0 sales
- 147 views
- Save
0 /5.0
User reviewAre you looking for stunning and functional architectural designs for your project? I specialize in creating custom 3D architectural designs and visualizations for both interiors and exteriors. With years of experience and a passion for design, I’ll bring your ideas to life with precision and creativity.
What I Offer:
✅ High-quality 3D architectural designs tailored to your needs
✅ Realistic renderings of interiors and exteriors
✅ Floor plans and layouts optimized for functionality
✅ Designs that balance aesthetics and practicality
✅ Revisions to ensure 100% satisfaction
Services Include:
Residential, commercial, and industrial architectural designs
Interior space planning and 3D renderings
Exterior facades and landscape design
Detailed 2D drawings and construction-ready documents
Why Choose Me?
✔ Architect with extensive design experience
✔ Expertise in advanced 3D modeling and rendering software (AutoCAD, SketchUp, Lumion, etc.)
✔ Quick delivery and excellent communication
✔ Tailored designs that reflect your vision and style
---
Packages
Basic – Conceptual Design
2D layout/floor plan
Basic 3D model without textures
Delivery in 3 days
Standard – Interior/Exterior 3D Design
Detailed 3D model with textures
2 photorealistic renders
Delivery in 5 days
Premium – Full Project Design
Complete interior & exterior 3D design
Up to 5 photorealistic renders
Editable source files (if required)
Delivery in 7 days
---
What I Need from You:
Dimensions or sketches of the site
Style preferences or inspirations (e.g., modern, minimalist, etc.)
Specific requirements or features to include
Let’s collaborate to create spaces that inspire and stand out! Contact me today to discuss your project in detail.







